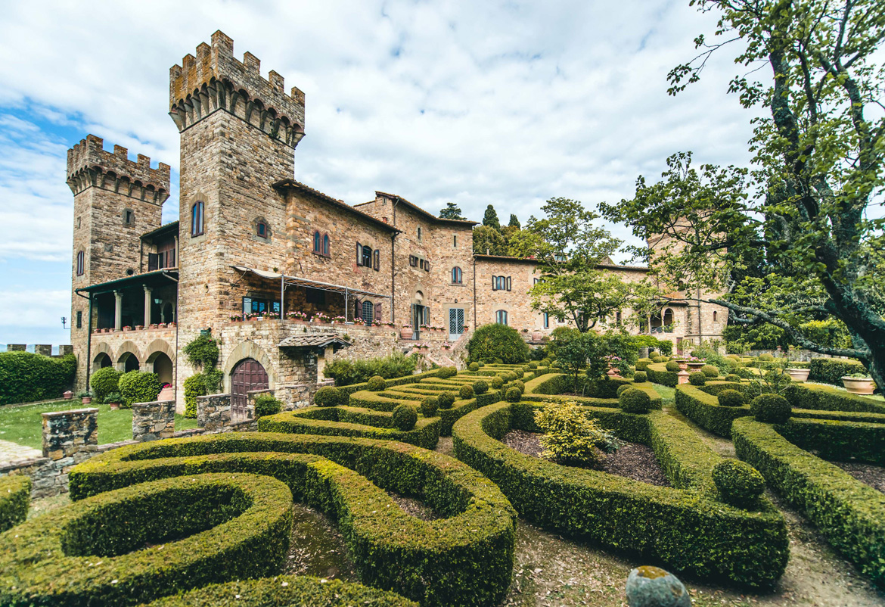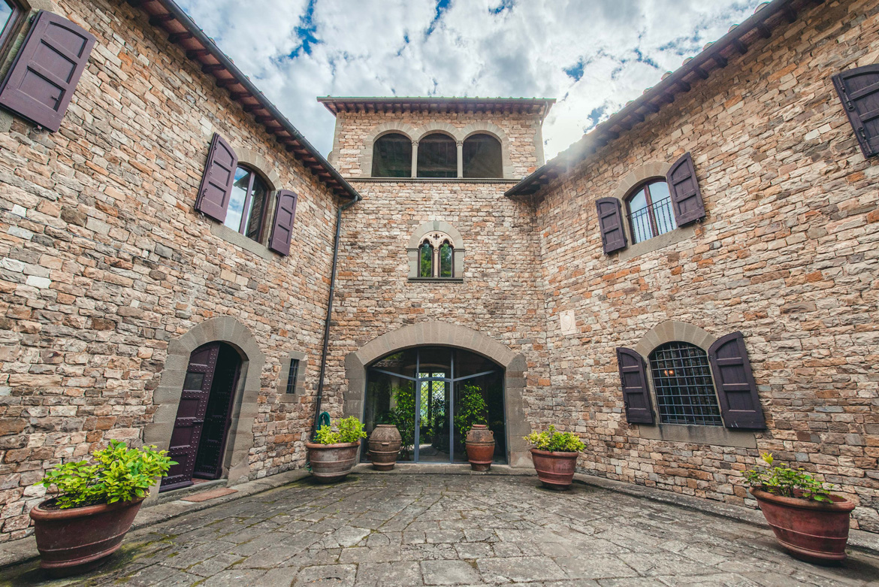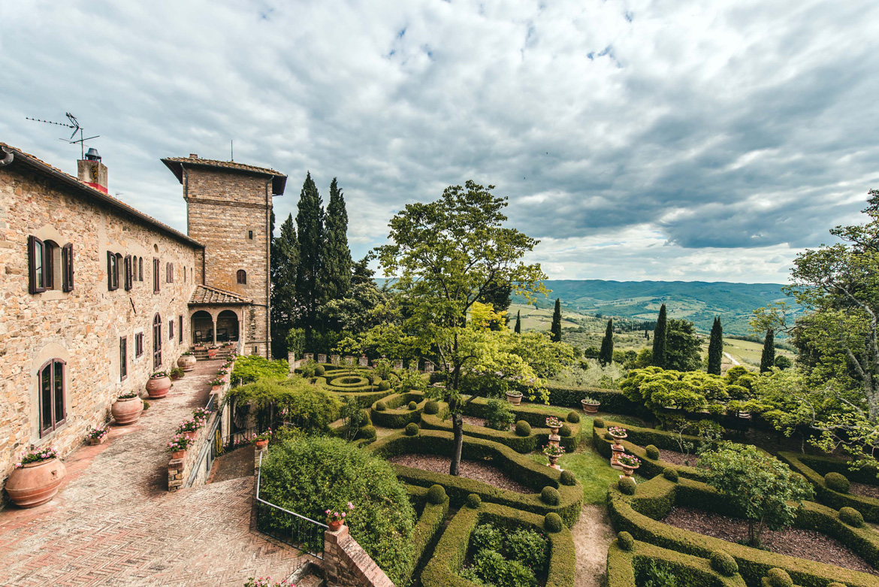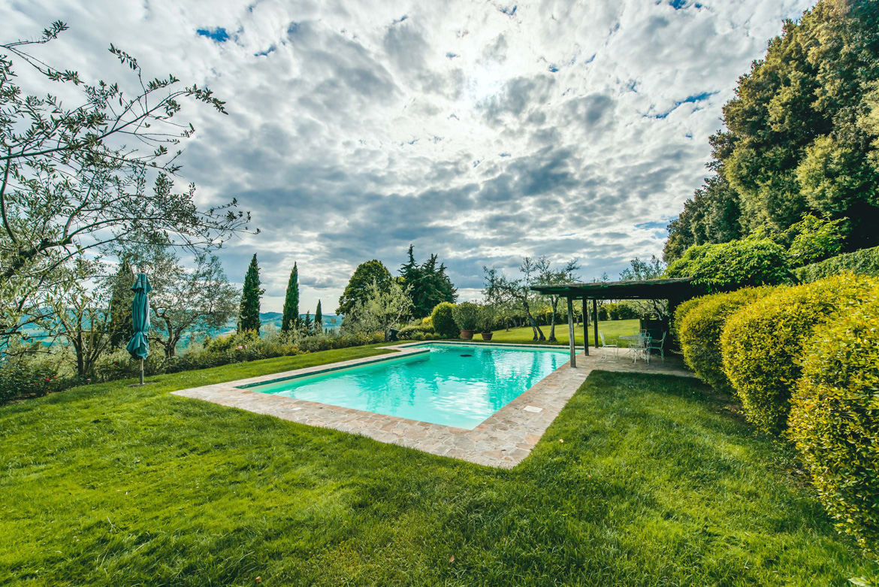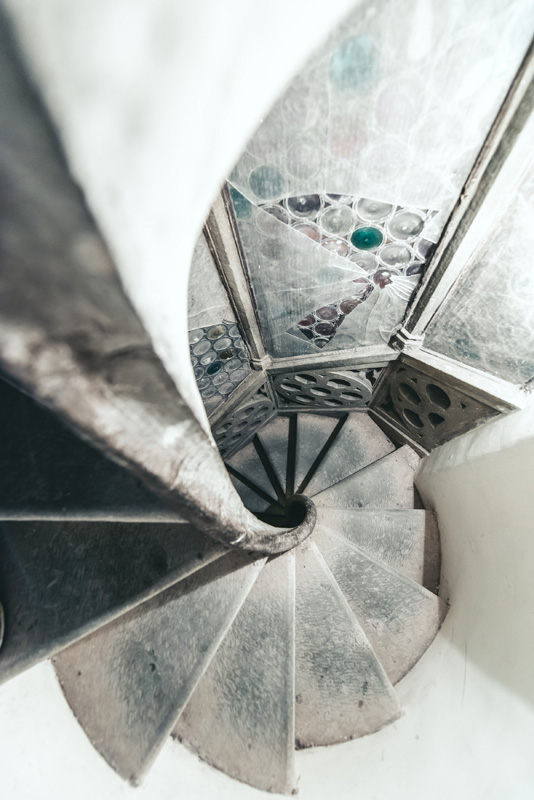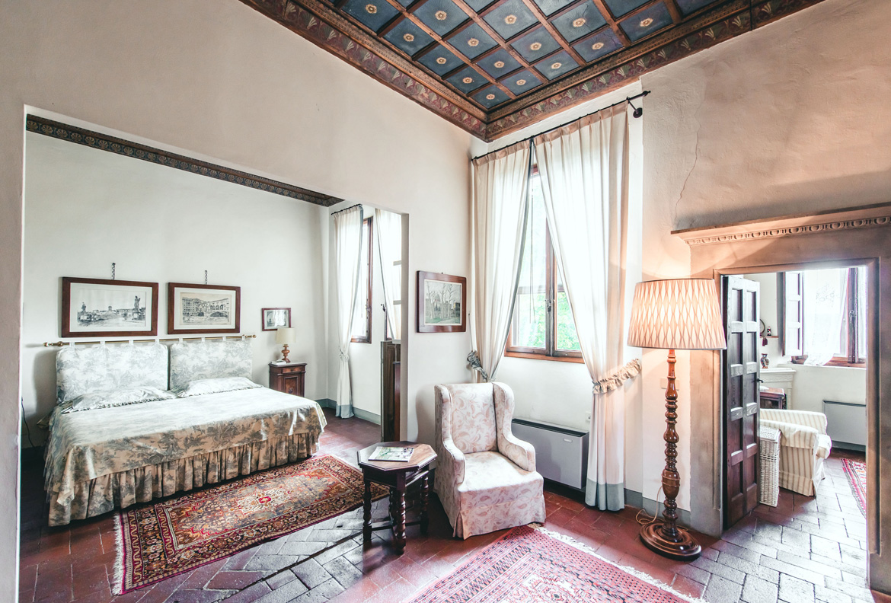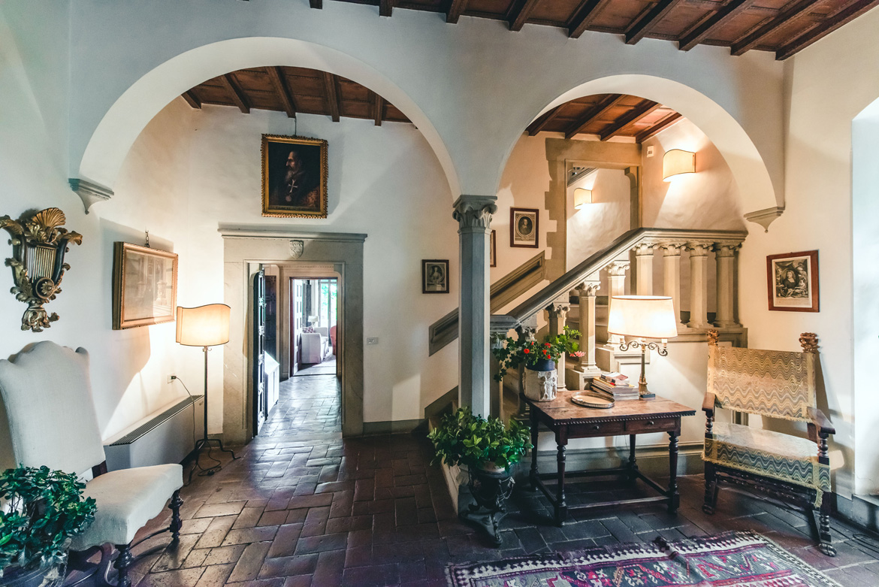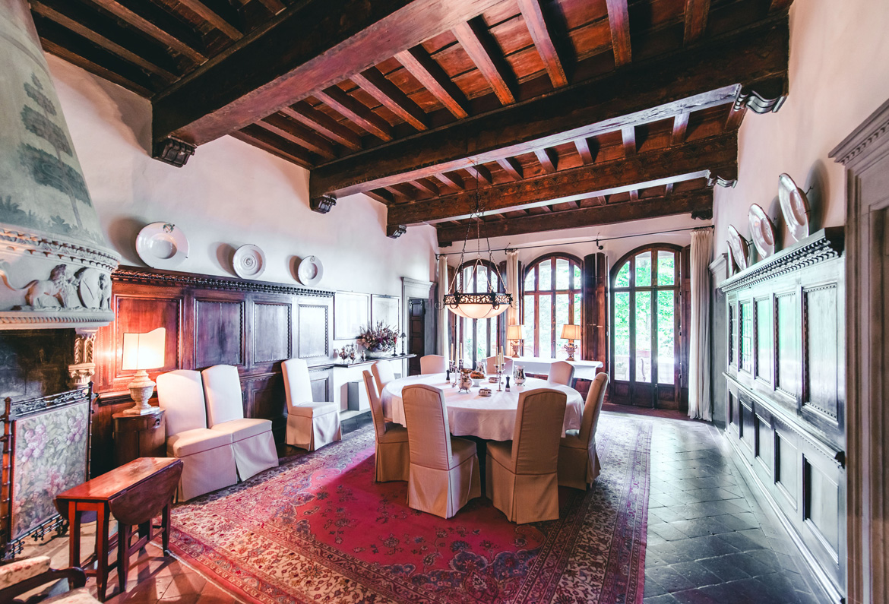Villa Bacio
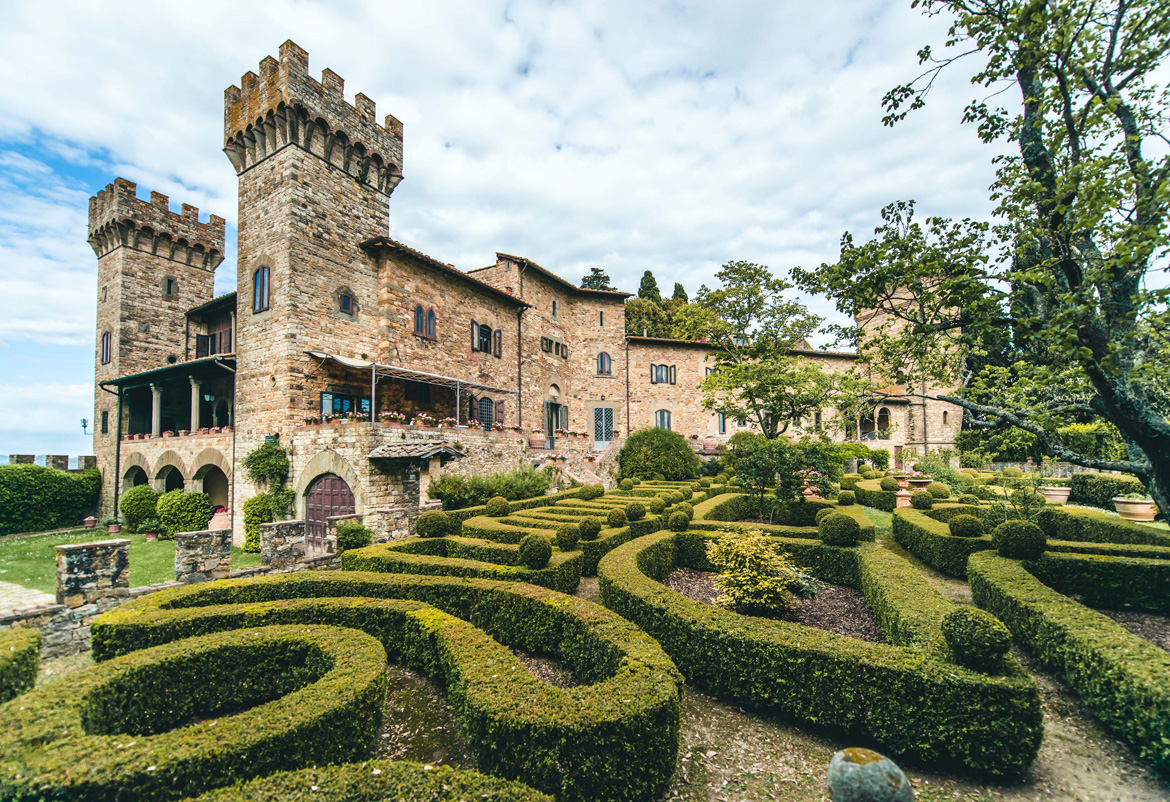
Location: High Chianti valley
Realization: Renovated
Renovated: 1985/1999
Commissioned by: Real Estate Company
The Neo-Gothic style villa is built on several levels and appears as a massive exposed-stone building. The main entrance to the villa is a paved courtyard leading to the large halls, to the two crenellated towers of the manor house and to the Italian style garden. The current layout, ascribed to Architect Giuseppe Castellucci, is a typical example of eclectic architecture. The renovation was carried out through careful reclaiming of spaces and materials, as well as upgrading the architectural layout to modern living standards.
The discovery of original house plans in the family archives warranted the proper attention and detail of overall renovation works. Upgrading the entire building with new technological systems in compliance with seismic rules and regulations of the area while maintaining the original floors and coffered ceilings intact, has proven to be a major challenge. The swimming pool and the tennis court are immersed in the olive grove adjacent to the Italian garden, hidden away from the Villa, yet they constitute an essential appurtenance thereof.
