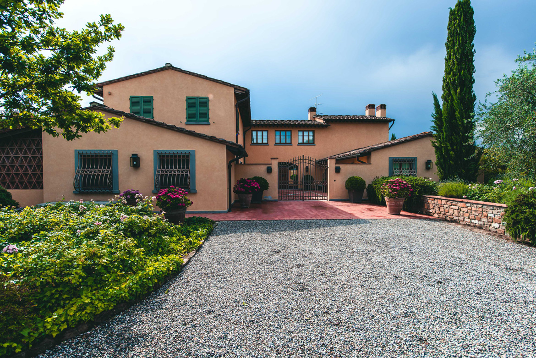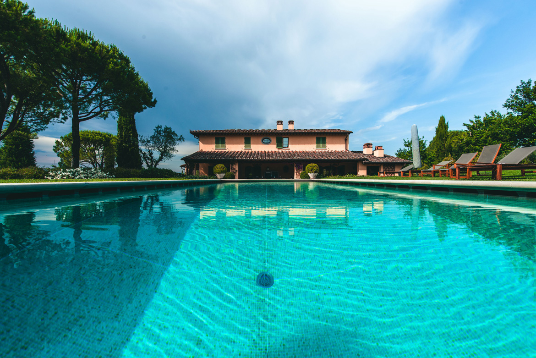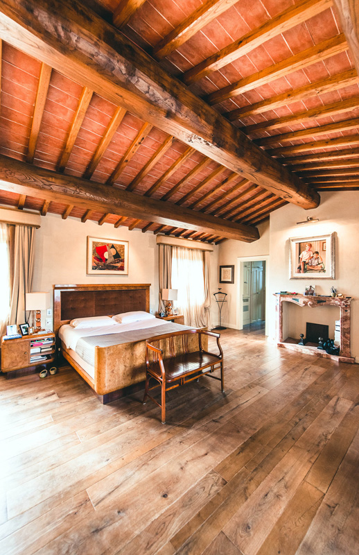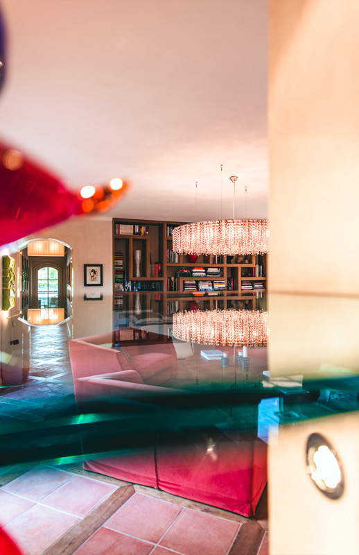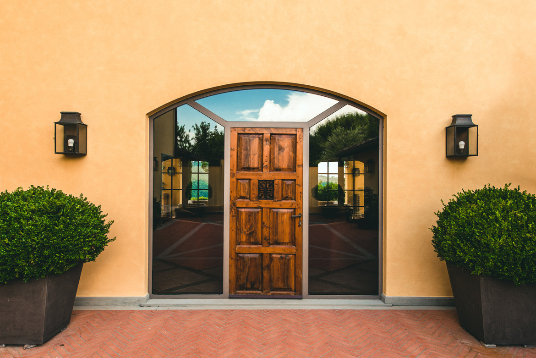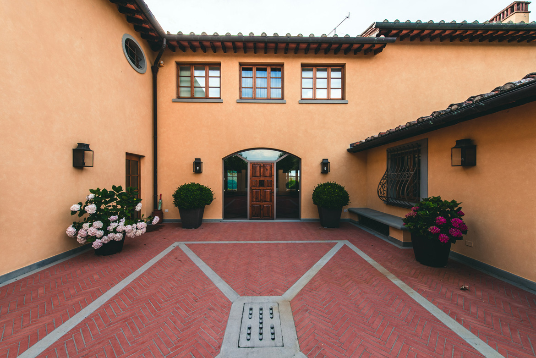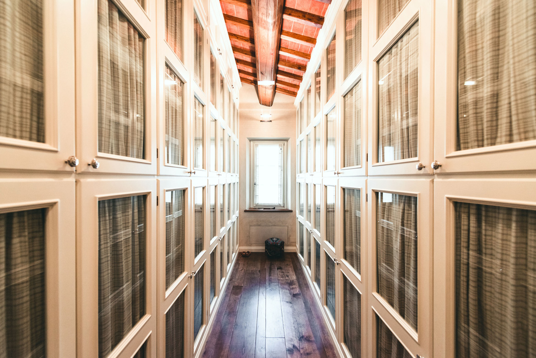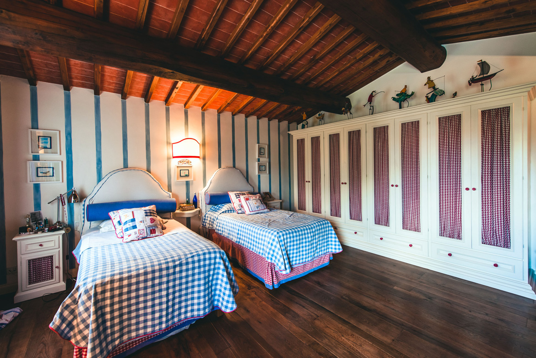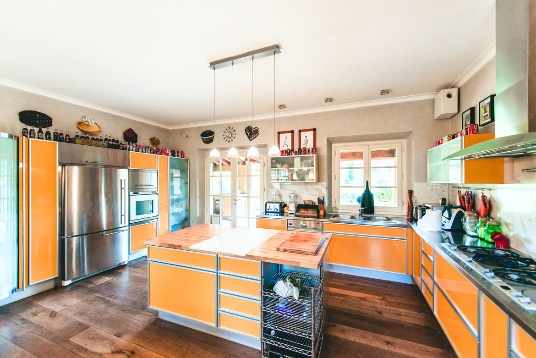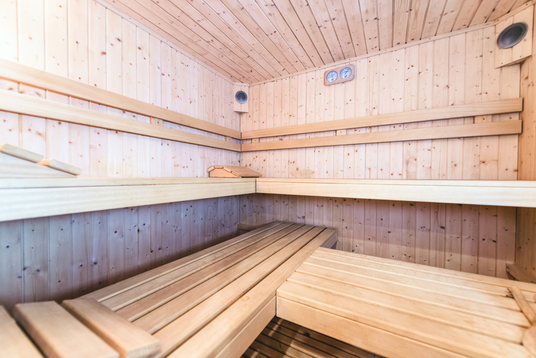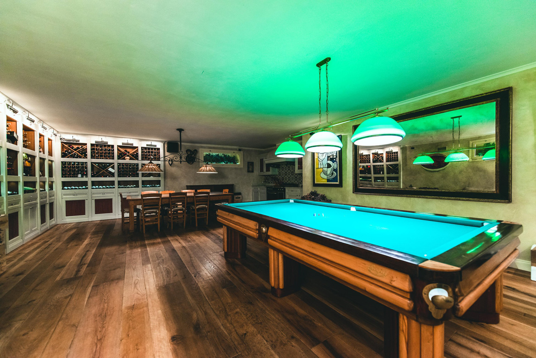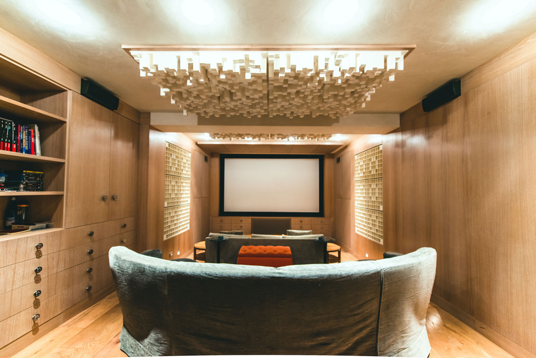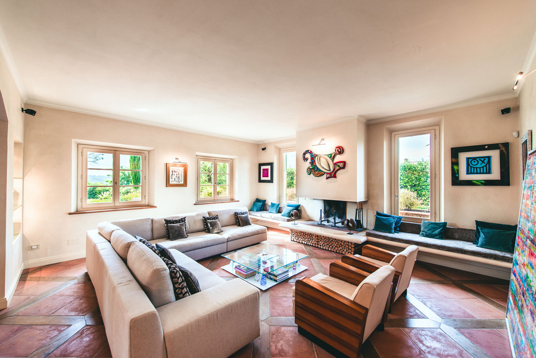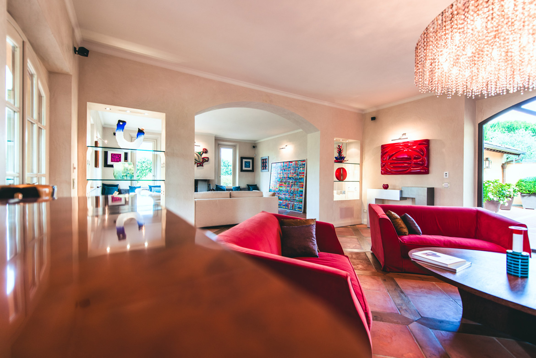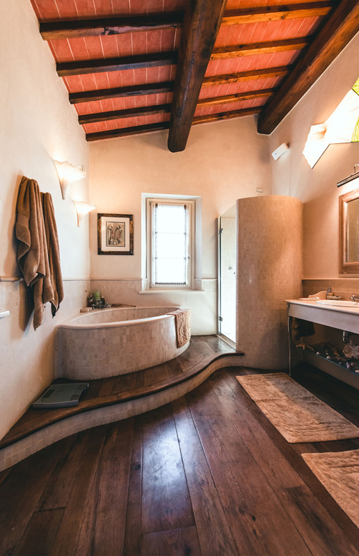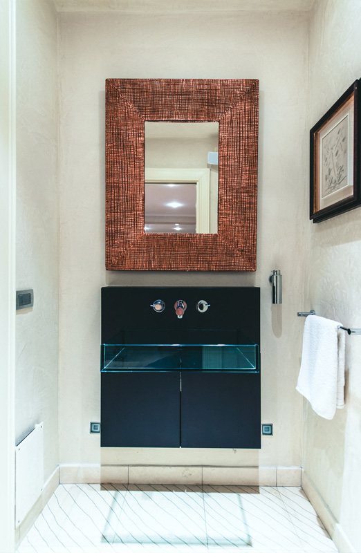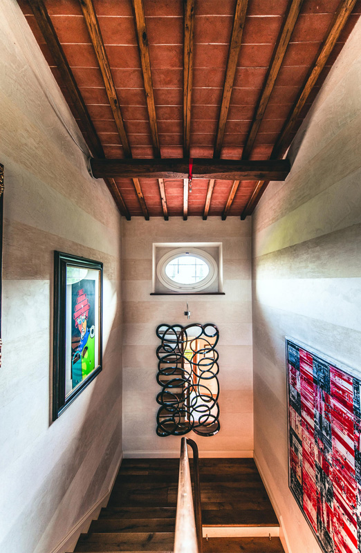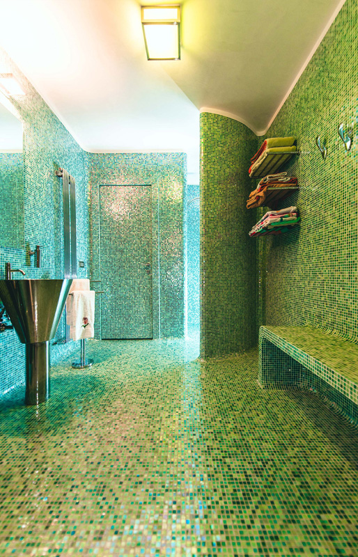Villa A. B.
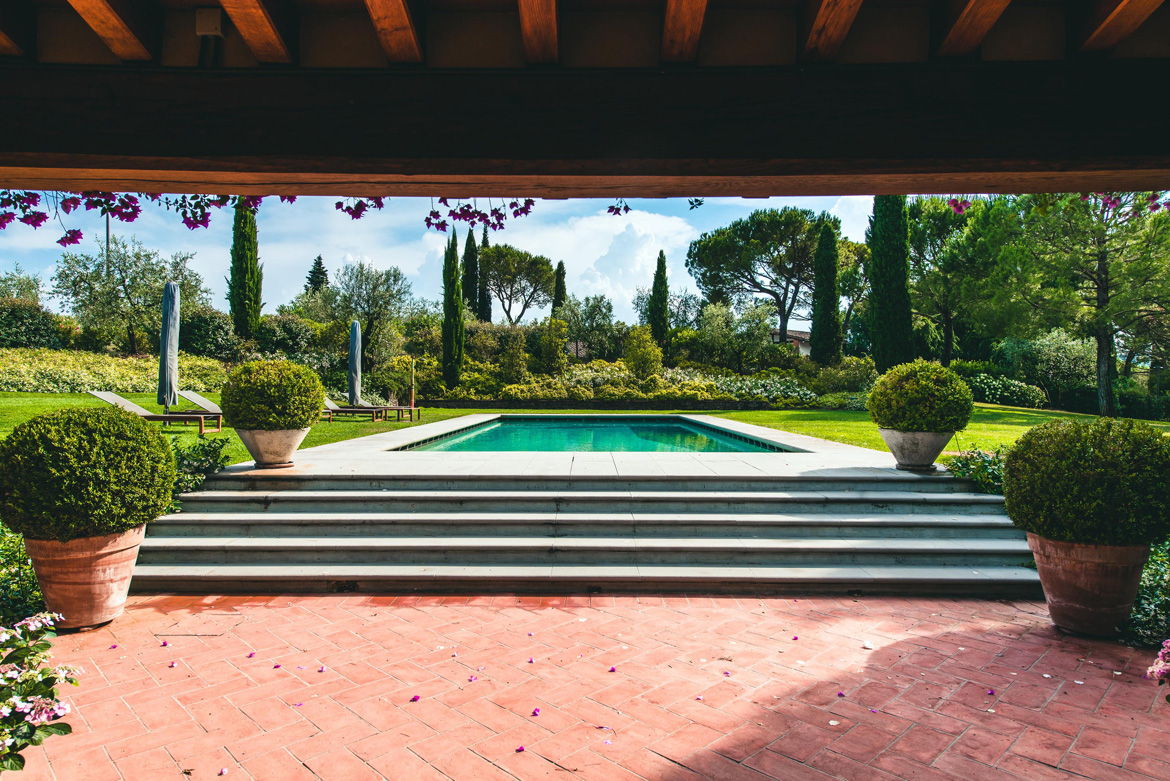
Location: Chianti Fiorentino
New construction: 2005/2007
Commissioned by: Private
This newly built house has the architectural characteristics of a Tuscan Villa. The courtyard and the tower are the special features of this project. The courtyard is accessed from the large opening in the wall that joins the two buildings, while the tower rises from the main building where the master bedroom is located. Fine terracotta flooring from the Impruneta kilns and antique reclaimed woods are used throughout, conferring a classic atmosphere to the rooms in the house.
The combination of furniture styles, alternating classic pieces, selected by the owner under the advice of Interior Designer Ilaria Balestrero, with modern antiques and modern design pieces, contextualize this renovation as a revisited classic style project in a clearly contemporary setting. The broad colonnades and the multiple points of entry ensure rooms lighting and use of the areas interconnected to the garden framing the swimming pool.
